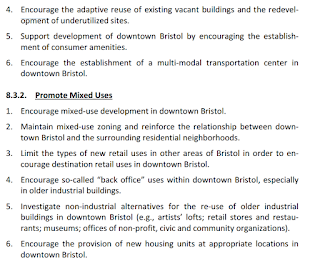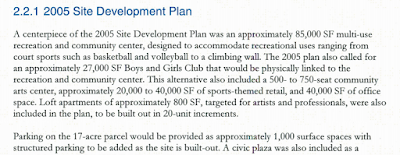Is the new Centre Square Plan the same as the old Depot Square Plan? I found many significant similarities. If you take a look back at the Environmental Impact Evaluation (EIE) sponsored by the State of Connecticut Department of Economic and Community Development in August in 2010 you will find that the 17 acre parcel was part of a submission for a Challenge Grant for a Transit Oriented Development (TOD), mixed use intermodal transportation center.
According to the CT Department of Economic and Community Development (DECD) website, the projects' objectives were to,
"...align(s) with HUD’s livability principles to provide more transportation choices. By planning and developing mixed-use, walkable, transit-oriented, and denser communities in the station areas...the project will help provide more transportation choices to a greater number of people. ...DECD and its partners are promoting projects that are closely aligned to the HUD-DOT-EPA livability principles, which will help leverage federal investments. Since the adoption of the state’s smart growth policy, DECD has funded several TOD, mixed-income, and mixed-use development projects and is using the requested grant to leverage its investments.... and promoting equitable and affordable housing is discussed in more detail..."
The EIE Review notice posted on the State of Connecticut's Council on Environmental Quality's website indicates that the deadline for comments on the plan was October of 2010. The state requires the EIE due to the project's impacts on (among other issues) , "ambient noise levels, historic, archeological, cultural, or recreational resources, disruption of an established community or neighborhood, displacement or addition of substantial numbers of people, or a substantial increase in traffic." Because such projects require public funding residents are entitled to a public hearing if twenty-five residents or an organization representing more than 25 residents request one. Do you remember hearing about this? The law requires it be posted outside the clerk's office and I'm sure it was but I'm not sure that has any impact on how many residents of Bristol knew. It seems that, with but a few exceptions, the only time that numerous city officials actively encouraged residents to attend meetings about downtown Bristol that they were directed to the meetings for Bristol Rising whose meetings took place outside the framework of our government.
This EIE performed by Fuss & O’Neill is cited in the City of Bristol's Request for Proposal (RFP) for "Professional Services Relative to Redevelopment of Downtown Bristol" posted on February 9th of 2016 resulting in the selection of Milone and MacBroom for site design for the Depot Centre Square site. The environmental impacts of the proposed project to which the RFP refers to includes residential development as well as 50,000 square feet of office space.
The "new" proposal from Bristol Hospital and it's developer Rendina for a medical office building is tailored to accommodate a building of this size according to a recent resolution from Bristol Development Authority.
 The Purchase and Sale Agreement Draft for the Bristol Hospital deal refers to both the bus stop relocation as well as the allocation of 3.5 parking spaces per 1,000 sq. ft. of building space. Both details are significant.
The Purchase and Sale Agreement Draft for the Bristol Hospital deal refers to both the bus stop relocation as well as the allocation of 3.5 parking spaces per 1,000 sq. ft. of building space. Both details are significant.
The City of Bristol's Parking Study for Depot Square prepared by Tighe & Bond in 2010 also indicates plans for 55,000 square feet of office space as well as citing changes to Bristol's zoning regulations to reduce parking requirements for medical office buildings to 3.5 spaces per 1,000 square feet. Coincidence?
The utilization of roadside space on Riverside Avenue for on-street parking is also mentioned in the 2010 document as well as in the current plan for the parcel.
The utilization of roadside space on Riverside Avenue for on-street parking is also mentioned in the 2010 document as well as in the current plan for the parcel.
What has changed? Housing? Transit? Parking?
 As many residents have recently learned, the first phase of the project includes a transit stop in the center of the project site much like the Concept Plan created by Bristol Rising dated April of 2011 only it is now oriented around the CTFastrak instead of a rail station. Because of the lack of population density to quantify the investment for light rail, this was likely the most probable outcome in pursuit of a TOD project in downtown Bristol. The name may have changed but the game is the same. The Depot is still at the literal Center of the Project.
As many residents have recently learned, the first phase of the project includes a transit stop in the center of the project site much like the Concept Plan created by Bristol Rising dated April of 2011 only it is now oriented around the CTFastrak instead of a rail station. Because of the lack of population density to quantify the investment for light rail, this was likely the most probable outcome in pursuit of a TOD project in downtown Bristol. The name may have changed but the game is the same. The Depot is still at the literal Center of the Project.
Some officials still continue to refer to the workshops and public outreach of Bristol Rising, (the community engagement group created by Renaissance Downtowns to gather community input and incorporate it into the plan), as the basis for the current plans for the development of the downtown. Yet the Concept Plan presented to the public was not published until eight months after the EIE proposal was submitted. How then could one possibly say that the basic elements of this project were derived from all of the members of the community? You can see mention of a "strong residential component" in the image above.
In 2013 the City of Bristol made changes to it's Zoning Regulations that accommodate higher density residential development. These changes encourage the development of more affordable housing. Many people fail to recognize that none of that has changed.
In 2013 the City of Bristol made changes to it's Zoning Regulations that accommodate higher density residential development. These changes encourage the development of more affordable housing. Many people fail to recognize that none of that has changed.

 One can find these same goals now continue to exist in city plans made after the departure of Renaissance. Bristol's 10 Year Plan of Conservation and Development, "is used to guide land use decisions and regulations, coordinate development activities within the city as well as provide programs for implementation." according to the city's website. The establishment of a multimodal transportation center as well as encouraging the provision of new housing units in appropriate areas in downtown Bristol is included in this 2015 document.
One can find these same goals now continue to exist in city plans made after the departure of Renaissance. Bristol's 10 Year Plan of Conservation and Development, "is used to guide land use decisions and regulations, coordinate development activities within the city as well as provide programs for implementation." according to the city's website. The establishment of a multimodal transportation center as well as encouraging the provision of new housing units in appropriate areas in downtown Bristol is included in this 2015 document.Seemingly from out of nowhere, (like the Bristol Rising Concept Plan and like most other TOD projects) bicycle and pedestrian amenities have been integrated into the Centre Square Project. The Preliminary Draft incorporates the equal sharing of space with automobile-oriented and non-motorized visitors in multimodal fashion. Do you know where this idea came from?

 There are some more interesting facts contained in the Environmental Impact Evaluation dated August 2010, which can still be found on the city's website. Here are a few worthy of thought.
There are some more interesting facts contained in the Environmental Impact Evaluation dated August 2010, which can still be found on the city's website. Here are a few worthy of thought.They illustrate the many things decided about the development prior to 2011 have not changed.
A $14.3 Million renovation for a 500-750 seat Community Arts Center, a 40,000+ sq. ft. office building, an on-site structured parking during Depot Centre Square Project build-out, concerns over an increased demand on the area's healthcare system due to an increase in housing units, and a clue as to what the changes made to the zoning downtown can bring are included in the documents.
Exactly what Public-Private Partnerships can do in Bristol is mentioned in a publication from an Architecture Faculty Member of the City College of New York's June Williamson and Professor of Architecture and Design at the Georgia Institute of Technology's Professor Ellen Durnham-Jones' Retrofitting Suburbia. Bristol Connecticut is mentioned in the book under the heading The Public Sector Takes the Lead.
 "Developer Donald Monti of Renaissance Downtowns similarly blurs the conventional lines between public and private in his partnerships between public and private in his partnerships with small suburban cities, such as Bristol, Connecticut...Other downtown property owners are also invited into the arrangement."The Director of Bristol's Development Authority has recently stated that no kind of development has been ruled out. What do you expect will develop under these conditions and exactly who did you expect to be interested in doing so? Executive sessions for such projects may leave the public in the dark but needn't leave them unable to see what lies before them.
"Developer Donald Monti of Renaissance Downtowns similarly blurs the conventional lines between public and private in his partnerships between public and private in his partnerships with small suburban cities, such as Bristol, Connecticut...Other downtown property owners are also invited into the arrangement."The Director of Bristol's Development Authority has recently stated that no kind of development has been ruled out. What do you expect will develop under these conditions and exactly who did you expect to be interested in doing so? Executive sessions for such projects may leave the public in the dark but needn't leave them unable to see what lies before them. 












No comments:
Post a Comment